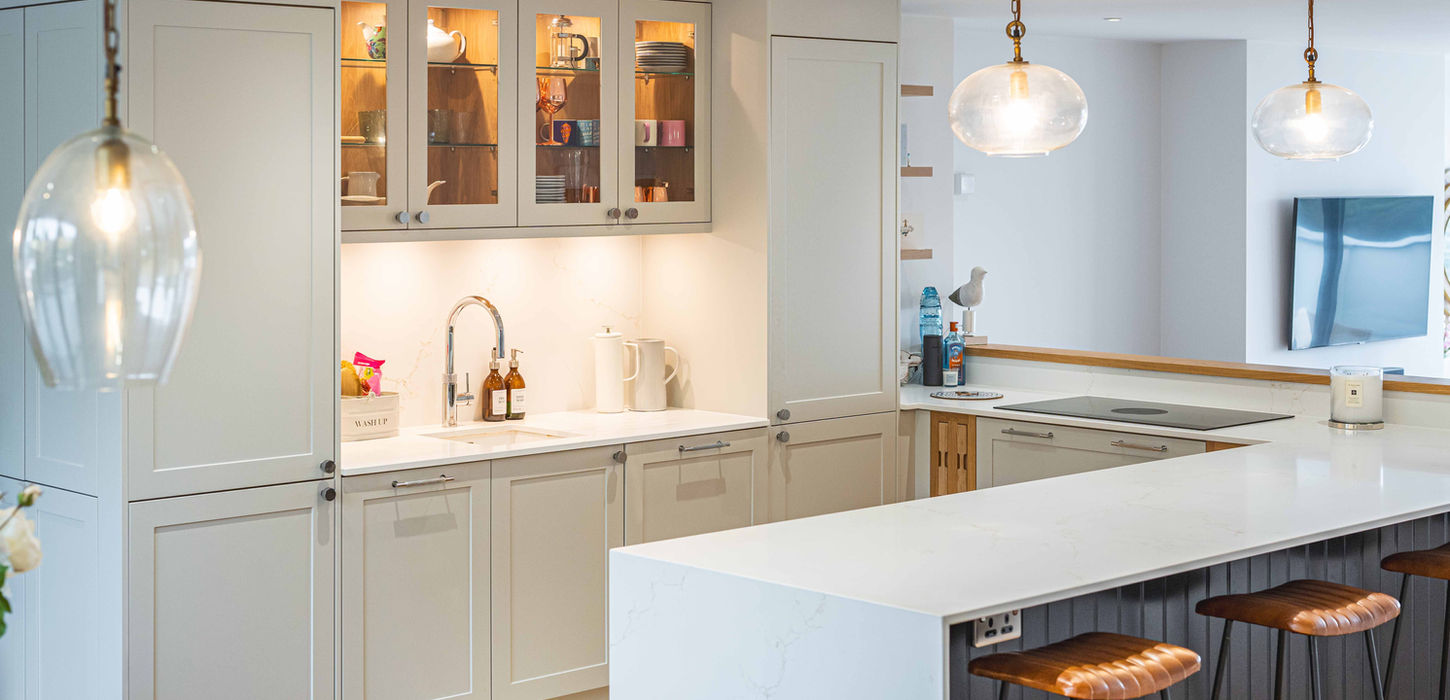
VERYAN LIGHT GREY
This bespoke luxury kitchen, designed by Trade Executive Alec Broom, was the result of a trusted client recommendation and showcases thoughtful design with a focus on quality and detail.

VERYAN LIGHT GREY
THE PROJECT
These two high-end homes are the latest in a series of exceptional projects within a sought-after coastal setting. The client approached System Six Kitchens after seeing our work on a previous project in the area. With a reputation for beautiful architecture and breathtaking surroundings, this development demanded a kitchen design that matched its standard of luxury and craftsmanship.
THE DESIGN
This open-plan kitchen, created by our Trade Executive Alec Broom features the contemporary Veryan shaker door in Light Grey.
The compact space is cleverly designed to feel open and functional. Neff ovens are built into the cabinetry and a hidden pantry unit keeps essentials tucked away. Thoughtful details include a bespoke built-in oak chopping board and tray set as well as oak dovetail drawer boxes throughout the kitchen. Glazed wall cabinets paired with spotlighting above the BLANCO sink and Quooker tap offer a charming space to display dinnerware and everyday pieces.
A waterfall peninsula worktop contrasts beautifully with the light grey cabinetry, finished with a beaded indigo panel. This centrepiece doubles as a prep area and the social heart of the home.
High-end appliances are built into the layout including an Elica hob, Siemens multifunction oven and warming drawer along with a dishwasher and Caple wine fridge.
At the far end of the kitchen is a dynamic space larder and broom unit in Vintage Pink complete with integrated ironing board storage and oak dovetail drawers. Designed around the homeowner’s needs it offers a home for small appliances, cleaning supplies and bulkier items - keeping the main kitchen and dining space beautifully uncluttered.
THE RESULT
Designed with the end-user in mind, the finished kitchen is a warm and welcoming open-plan space that combines style with modern convenience. From bespoke storage solutions like the larder unit and integrated chopping boards to the considered use of colour and high-quality materials, this kitchen is built to impress even the most discerning buyer.

RENDER KITCHEN IMAGE
KITCHEN SPECIFICATIONS

KITCHEN SPECIFICATIONS
• Door Style: Veryan
• Door Colour: Light Grey and Indigo
• Glazed Doors
• Spotlights in Plinths and Cabinets

CABINET SPECIFICATIONS
• Door Style: Veryan
• Door Colour: Vintage Pink
• Oak Dovetail Drawers
• Bespoke Broom Unit

APPLIANCES
• BLANCO Sink
• QUOOKER PRO3 Flex Tap
• SIEMENS iQ700 Multifunction Oven
• ELICA Hob
• SIEMENS iQ300 Dishwasher
• SIEMENS iQ700 Warming Drawer
• Caple Wine Fridge
EXPLORE MORE







